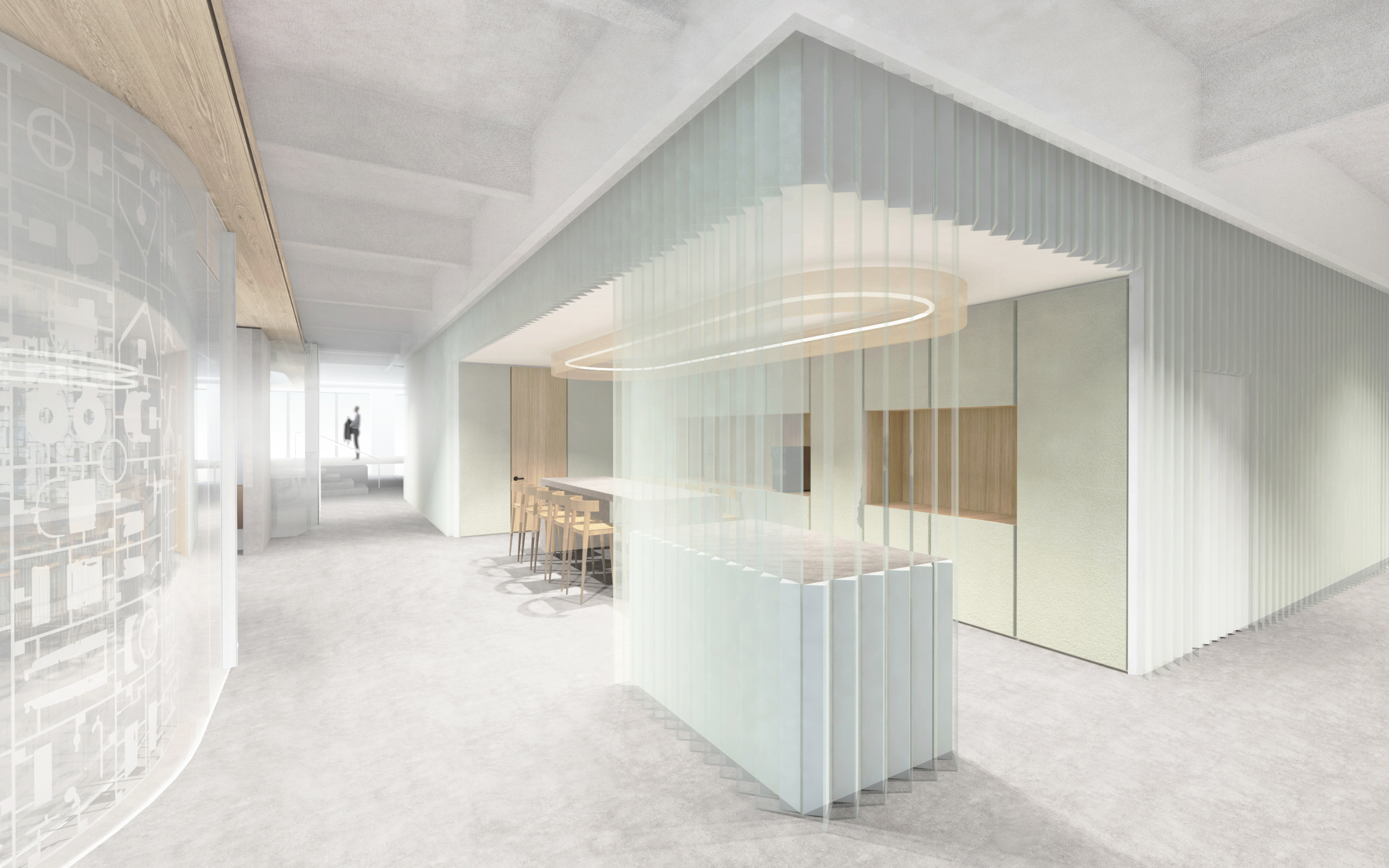
FINANCIAL FIRM OFFICES
WITH architecture plus information
NEW YORK, NY
approx. 21,000 sf
Interior View of Lounge & Meeting Room
Incubation Pod Module Study
Incubation Pod Distribution Study
Incubation Ribbon Configurations
Incubation Ribbon Distribution
Incubator & Office Plan
Ceiling Panel Detail & Core Cladding Design
View of Executive Conference Room Looking North
VIEW OF RECEPTION LOOKING WEST




